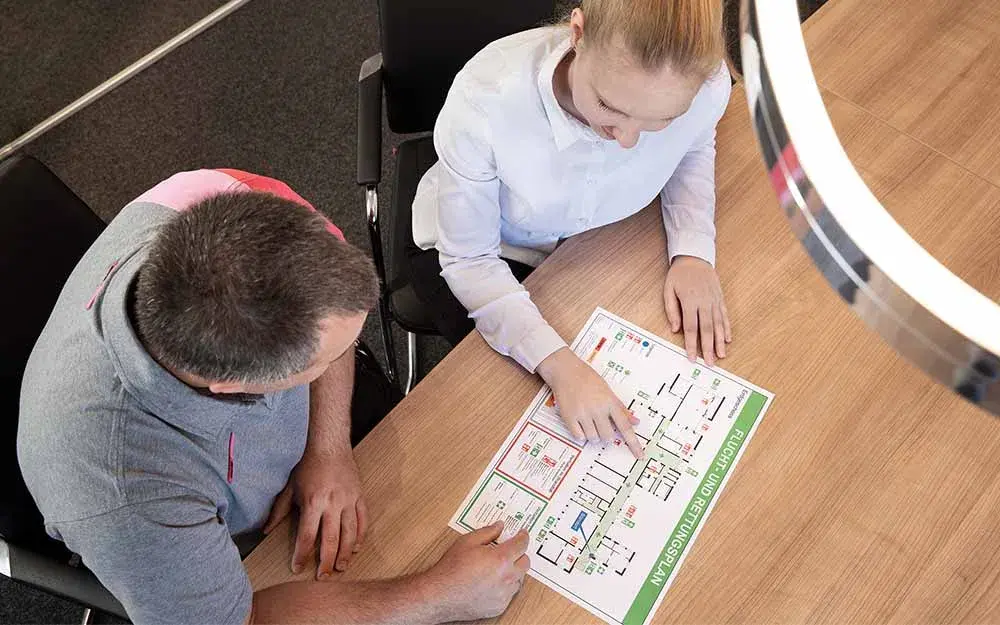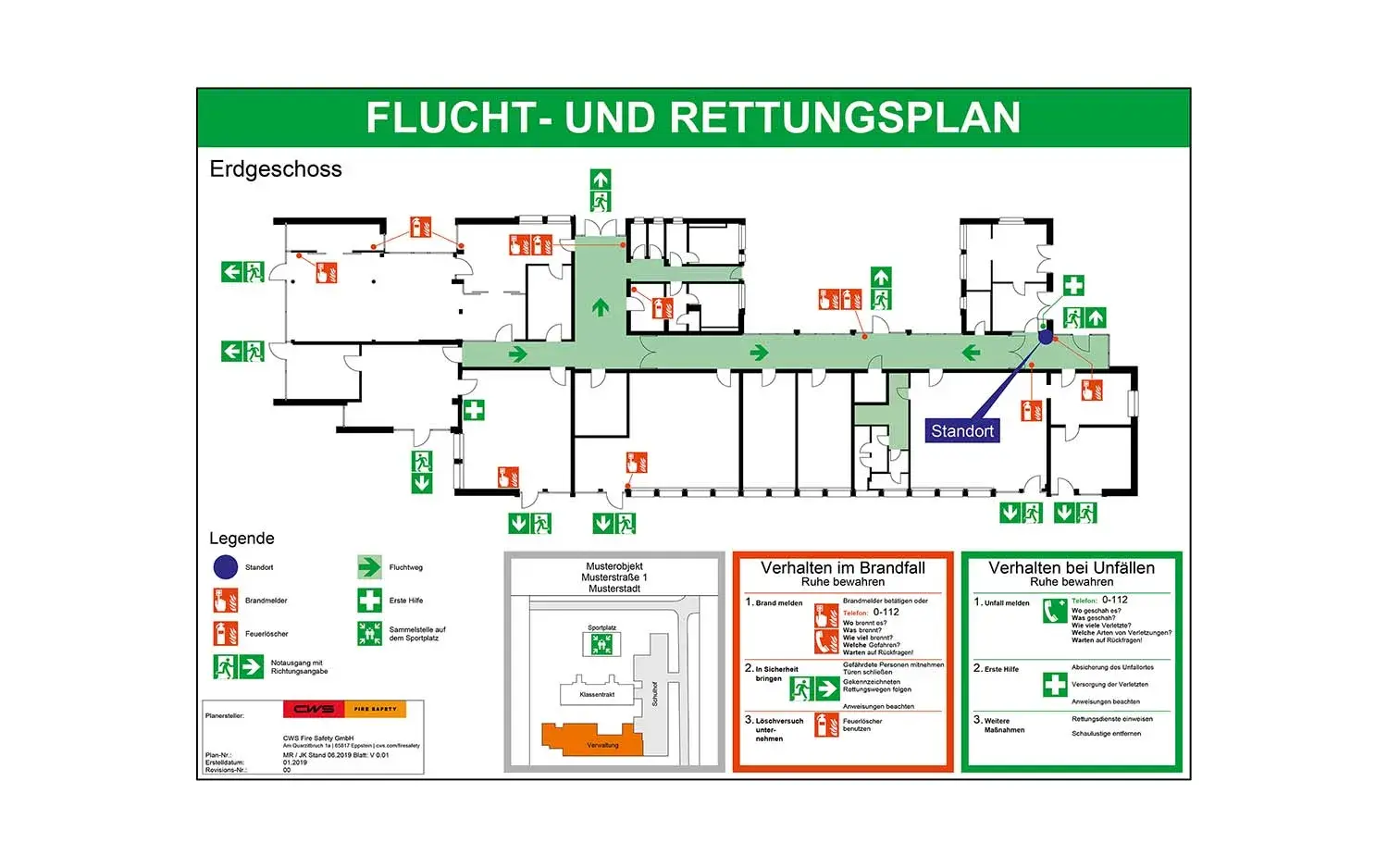An escape and rescue plan according to DIN ISO 23601 is elementary for a quick orientation in case of fire. It gives people an overview of possible escape routes by means of a simplified sketch of the building:
- possible escape routes
- other life-saving locations
- fire extinguishers and wall hydrants
- assembly points
According to the Workplace Ordinance and the Technical Rules for Workplaces, escape and rescue plans are mandatory in companies.
Specifications for escape and rescue plan according to DIN ISO 23601
In Germany, DIN ISO 23601 forms the basis for the creation of escape and rescue plans. The plan size, content, (background) colours, letter and character size, safety signs, colour codes and scale are specified. In addition, the location of the viewer (including correct line of sight) must be apparent.
Important: Further requirements for safety signs according to DIN EN ISO 7010 apply.
The escape and rescue plan according to DIN ISO 23601 must be placed at suitable positions along the escape route that are of strategic importance. These include the main entrance, stairwells and corridors. In addition, DIN ISO 23601 stipulates for escape and rescue plans that they must always be up to date. Regular checking and updating of the plans is therefore mandatory.
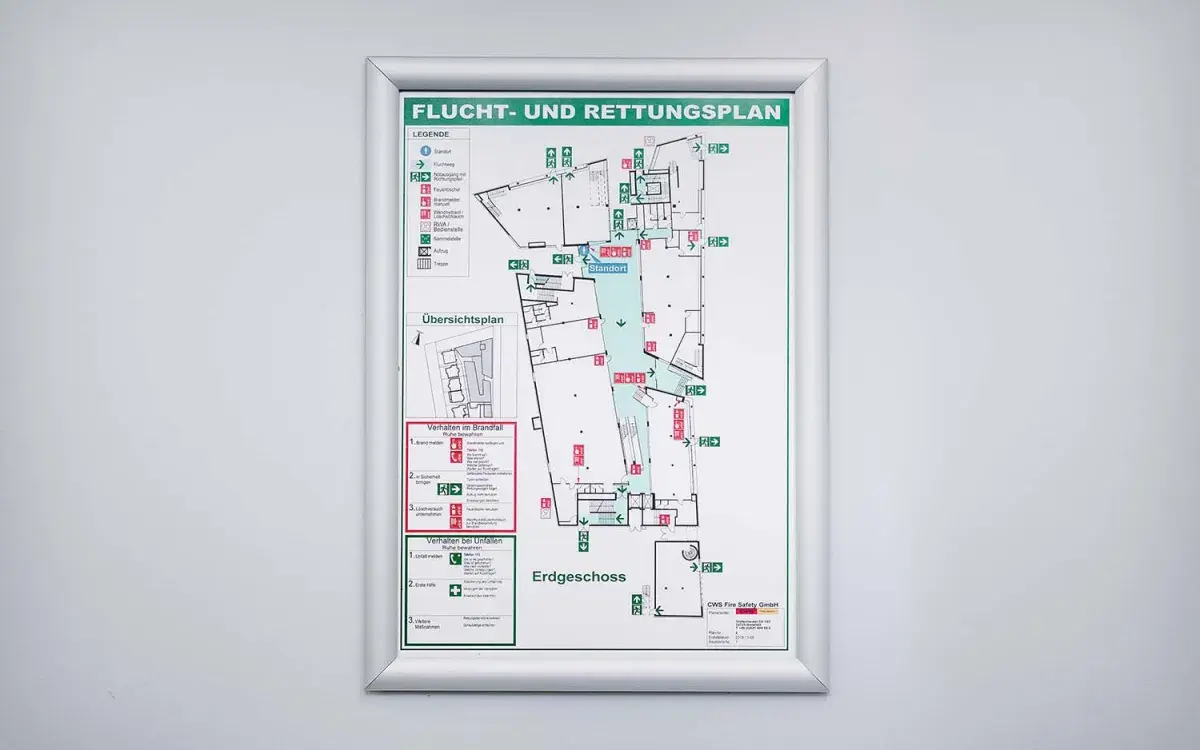
Elements of an escape and rescue plan
Every escape and rescue plan according to DIN ISO 23601 must have certain modules so that easy orientation and correct behaviour in an emergency are possible. These include:
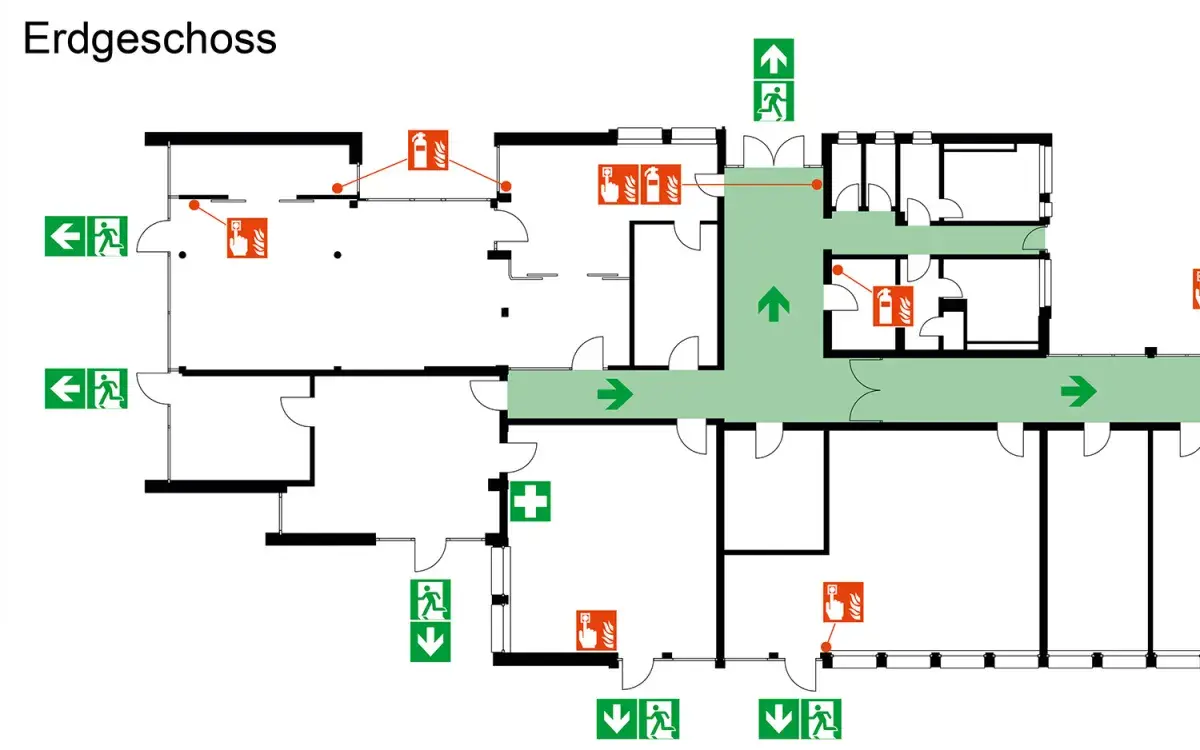
Detailed plan
The detailed plan shows the floor plan of the storey (or building) with all escape routes, emergency exit doors, stairs and auxiliary equipment (e.g. fire extinguishers) as seen by the viewer.
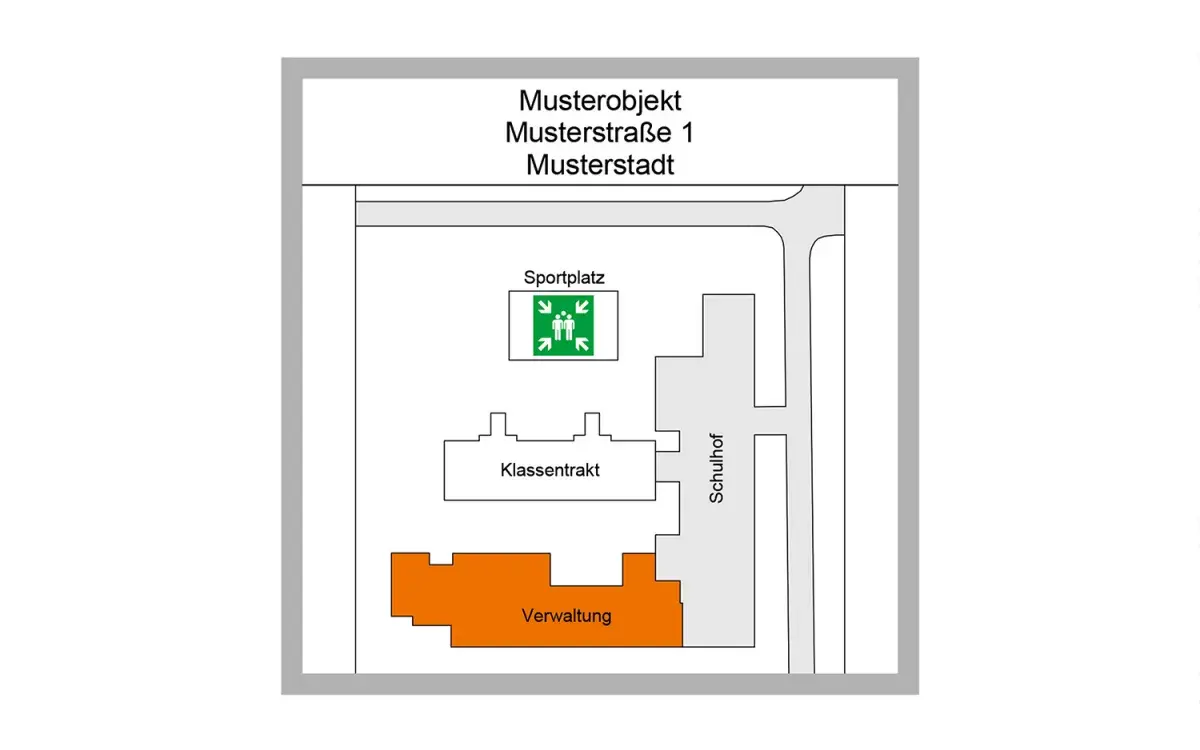
General plan
The general plan shows an overall view of the building if this is not possible in the detailed plan. It thus provides information about adjacent buildings, areas and streets.
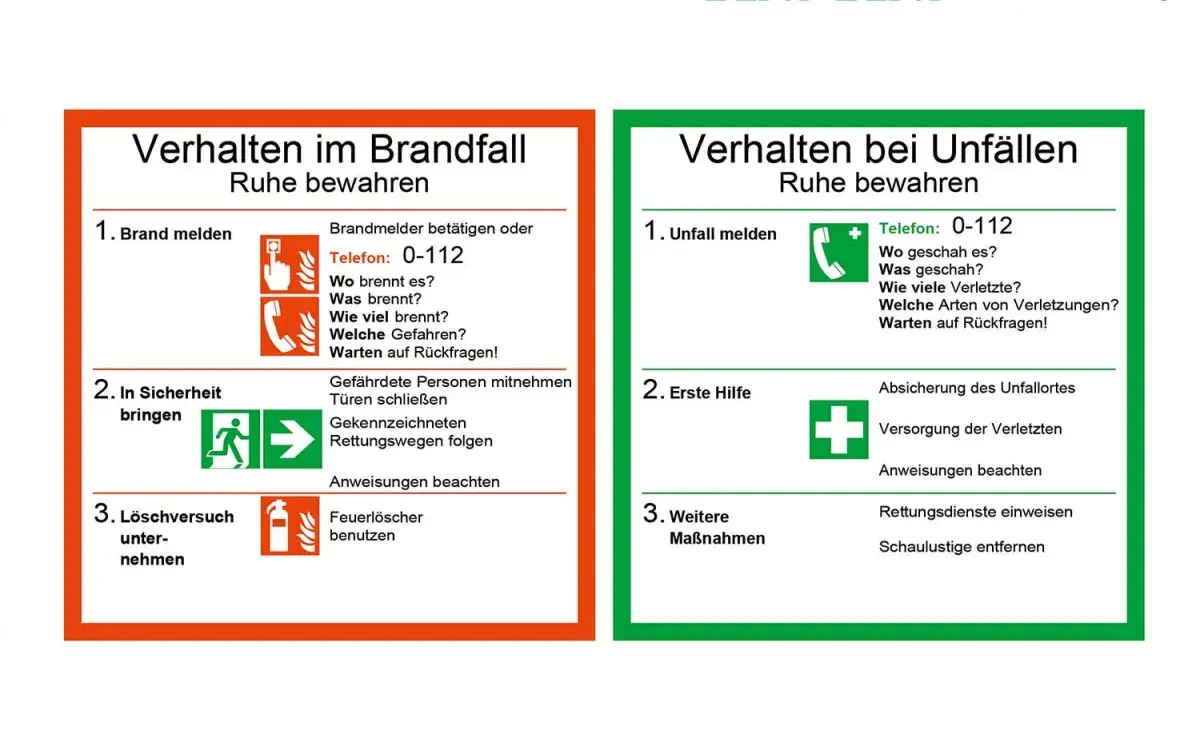
Behavioural instructions
The instructions for behaviour in the event of fire and accidents shall be adapted and posted according to the location.
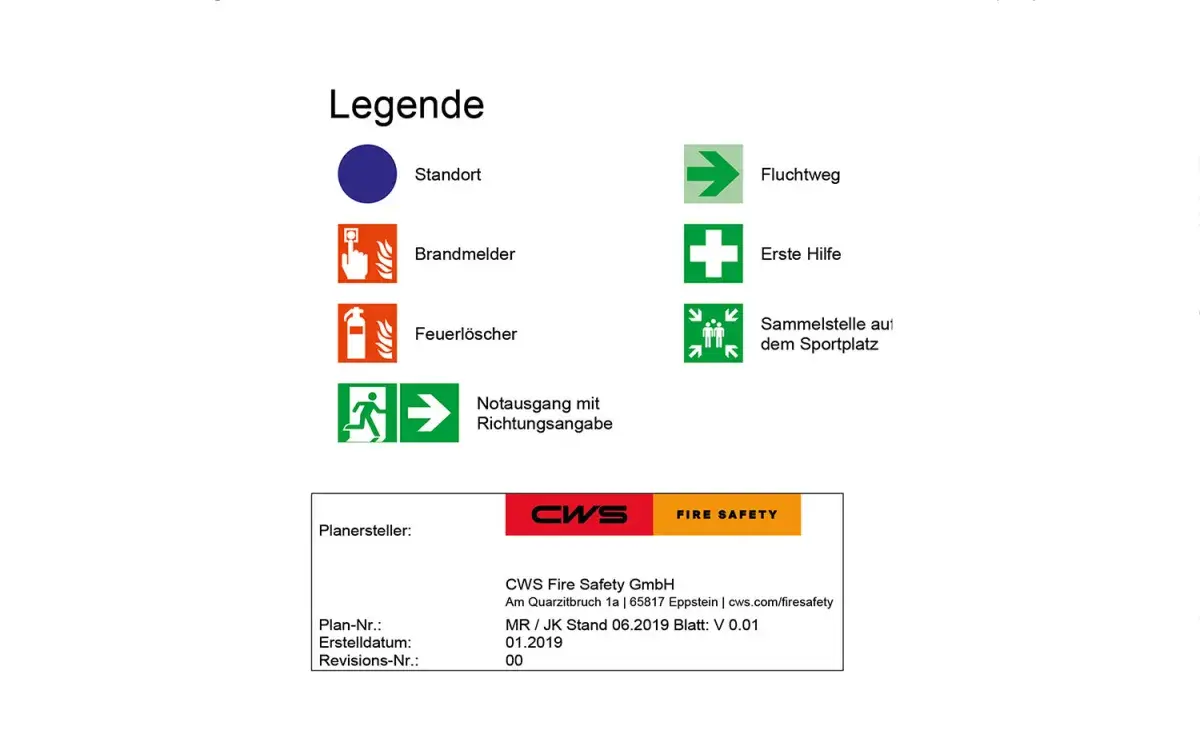
Other information & legend
Plan creator, building name, floor, date of plan preparation, plan and revision number
Do you need help?
The experts at CWS Fire Safety provide support in the creation, testing and updating of escape and rescue plans in accordance with DIN ISO 23601.
- Request a quote via the form.
- We will prepare an offer in a timely manner.
- We visit you and analyse the local conditions.
- We create the escape and rescue plan according to DIN ISO 23601.
- We install the plans in the building. We are also happy to carry out regular checks and updates.
In addition, we can also provide you with safety markings, such as safety lighting and signs, as well as high-quality frames.
